The story of this project began last Spring, when I was contacted by a friendly woman in Hawaii, looking for a designer to help them build their dream retirement home. We started right away designing the new build by Oakwood Homes.
We coordinated with the Builder’s design center to make many finish and fixture selections, including cabinetry, tile, interior doors, wall texture, plumbing fixtures, and the like. We also space planned and designed every room in the home, catered to their specific use. We took the keys the day of closing and got busy removing the inadequate and too inexpensive flooring the builder installed and replaced it with a beautiful pre-finished Hickory hardwood floor and appropriate pad and carpet. Then we had custom closet systems installed in the Master and office closets and the laundry room. We got to know these clients very well, and they became close friends. Jordan and I spent a week installing the furniture, window treatments, accessories and finishing touches. You find a sculptural table, round mirror and lamp in the entry.
The home office is a room in the front of the home that gives the couple a workspace, a sleeper chair for their young granddaughter and storage for office supplies, bedding and books and games.
The hall bathroom is adjacent to the office and is for guest use.
The home features an open great room plan. You enter the kitchen first and move into the dining and family rooms. The goal was to personalize this space as much as we could, while also providing enough new for a fresh start.
Their Master Bedroom, Guest Room, Sewing Room and bathrooms were all designed painstakingly down to the smallest details.

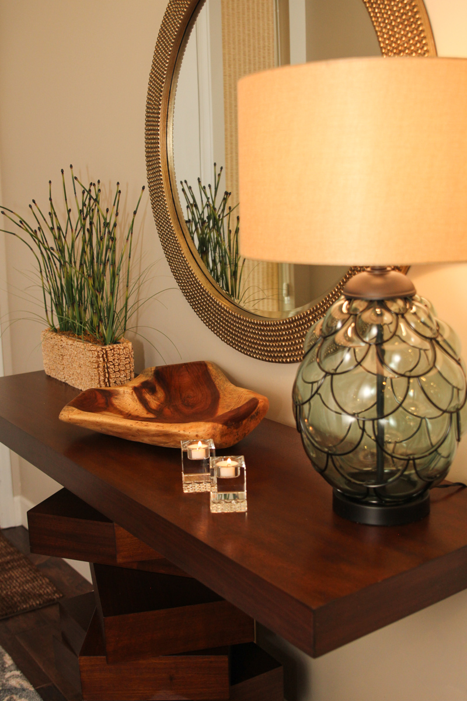

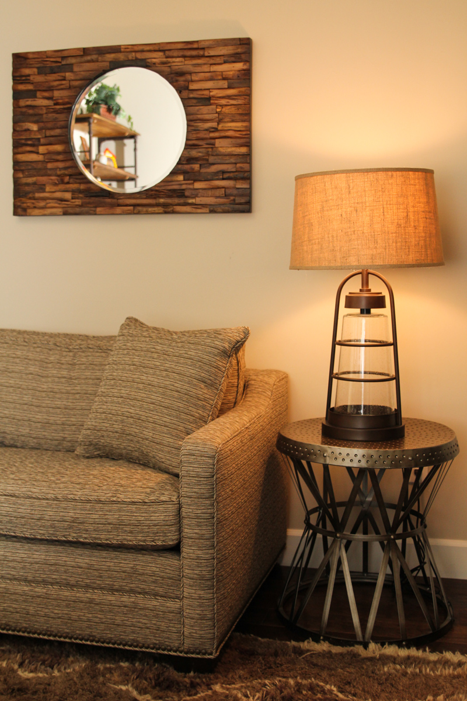
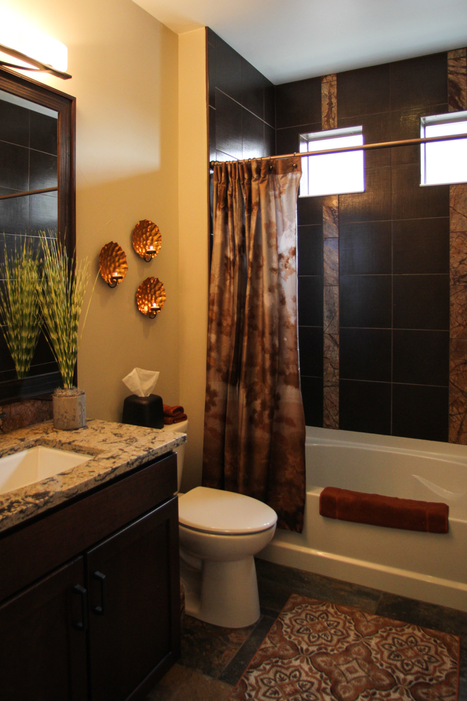







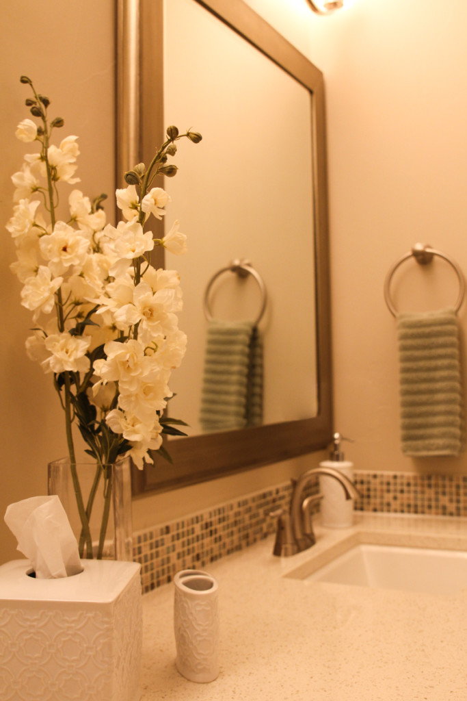
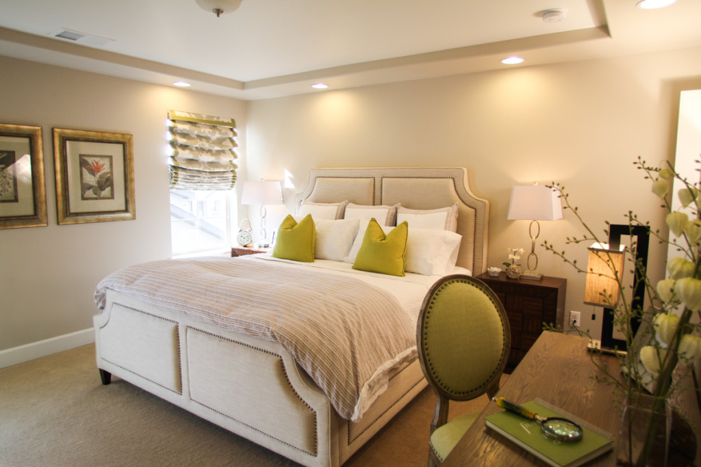

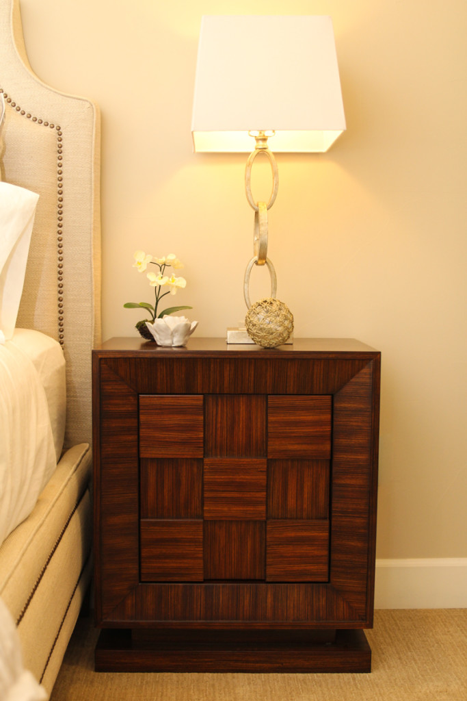
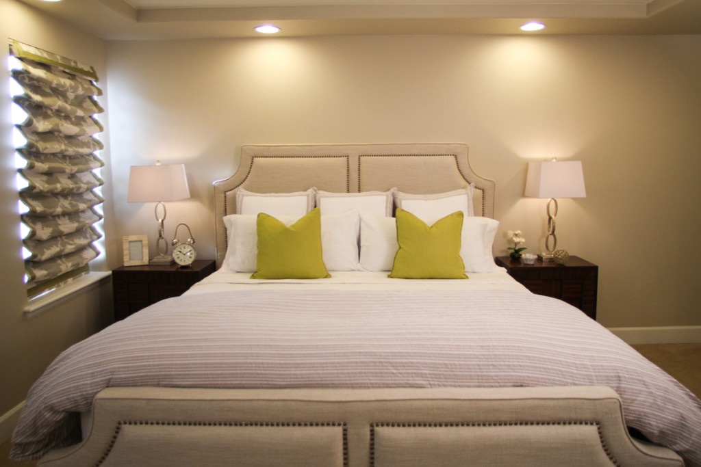
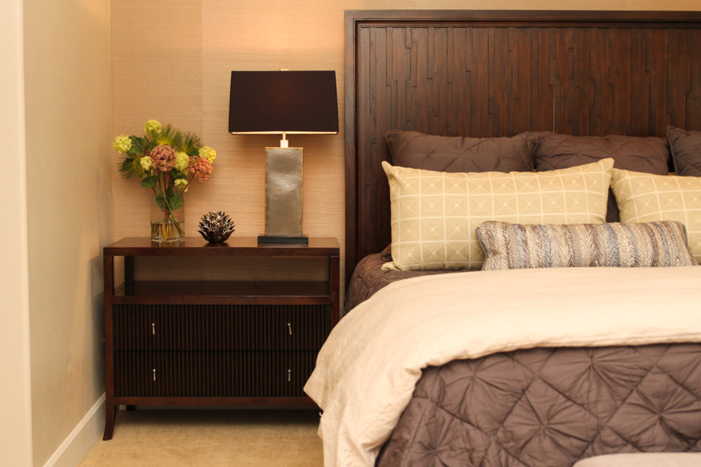
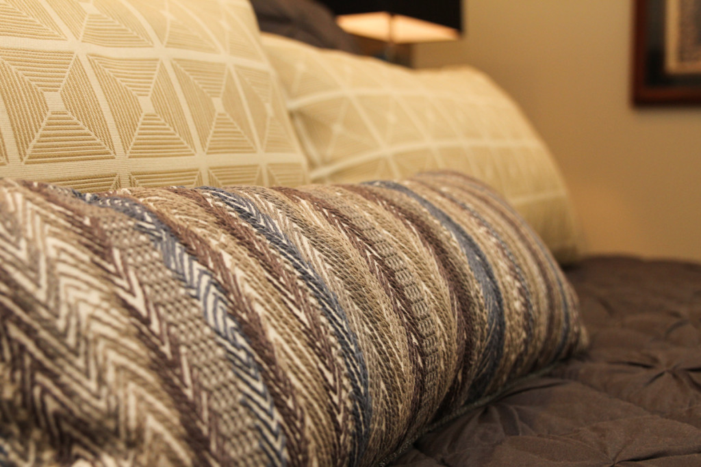
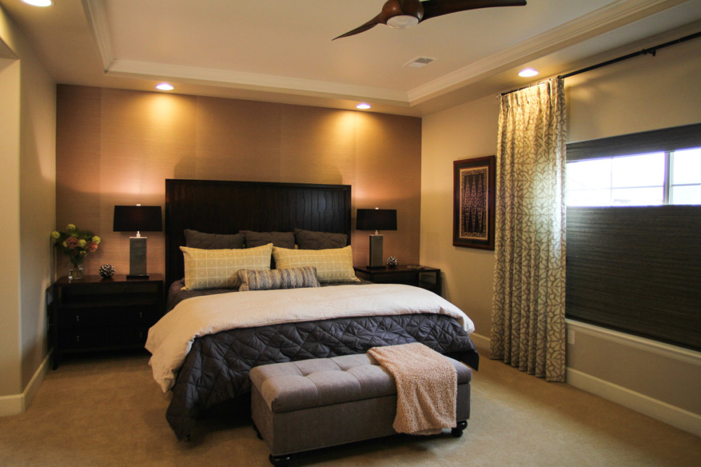
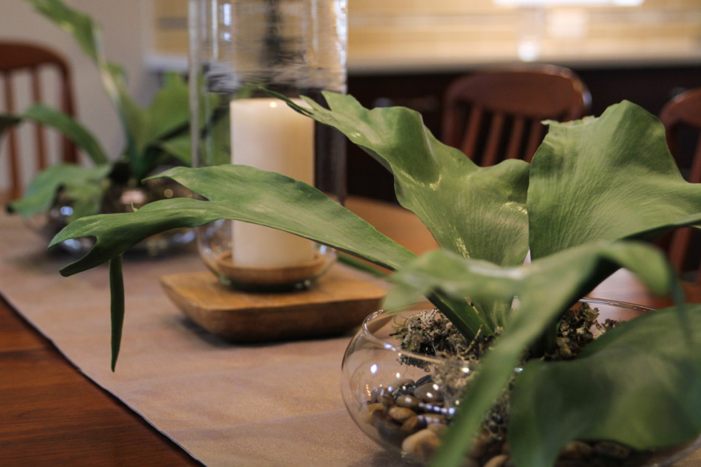
No comments yet.